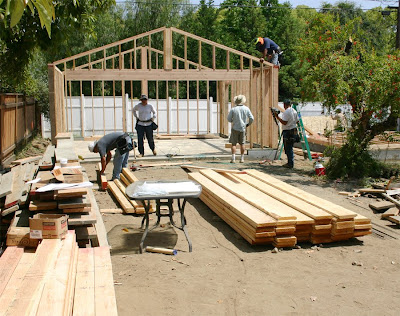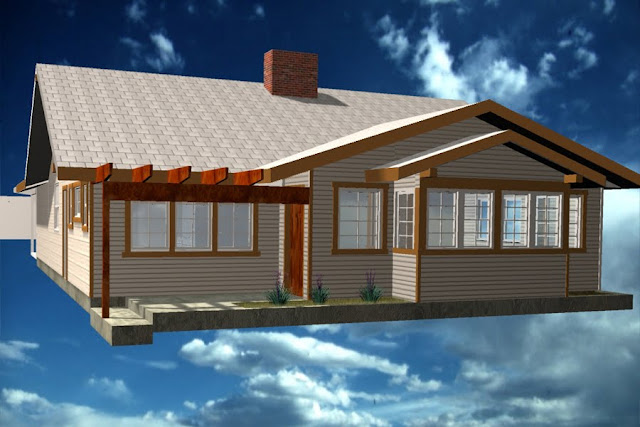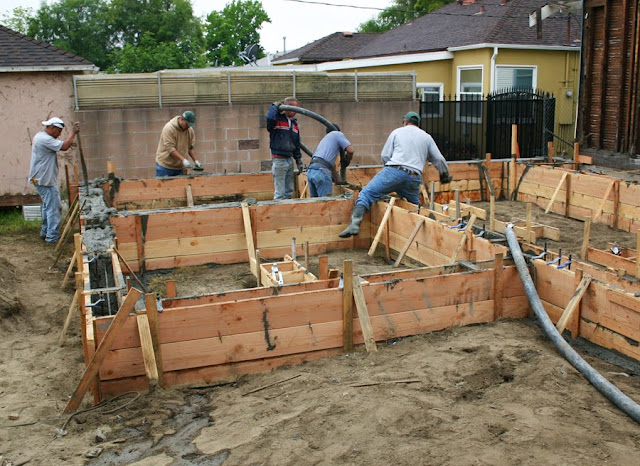This is the Memorial Day Weekend and we are celebrating it in our
cozy apartment hunting and shopping for doors and windows.
The house project is rapidly growing and expanding ever skyward.
Here you can see the walls of the master bathroom on the far left, and bedroom
and utility rooms on the right. Don't let the blue skies fool you -
we been dodging bullets of rain over the past week or so - hence the big blue tarps.
The Office walls as well, are springing up.
Looking once again down the driveway. Once a pile of debris,
now something new and, well...wooden.
Standing in our new Bedroom area looking more or less North.
Here is a small hallway leading to the bedrooms and utility room.
Looking in towards the Master Bath - home to a future Jacuzzi Tub!
In the next day or so, the Framers had the basic shape of the addition
well under way. It is starting to really look like something!
That pile of wood in the foreground, was quickly devoured
by the construction.
Before you the skeleton of the roof takes shape. And for the first time,
you get a sense of scale from the construction. It was very unnerving
trying to guess the size of the rooms from the foundation lines alone.
But we have ignored the front of the house long enough. It too
is getting framing and roofing elements. One difficult part of the process
is ordering windows. It took weeks trying to find a matching style of windows,
trying to find some that didn't cost an arm and leg, and even after you
finally order them, it will take 3-4 weeks for them to arrive.
Word of advice - if you ever plan on remodeling your house...
the first thing you do is order your windows way way in advance!
Back at the Office, it has received it's roof and plywood "skin".
This of course will be sided in the end. Notice the small roofing
detail over the door - which we tried to hint some
detail interest from the main house design.
Sheridan enjoying the view. Probably secretly wishing
that this was his room!
Sneak peek inside the Office.
The main house too has received it roofing and plywood exterior. Pretty dramatic
improvement over a couple of weeks ago. Still have some yard left, but not what
we had before. Kids will more than likely be disappointed when it
comes time to be cutting the grass!
So on a fine Memorial Day Holiday - this is pretty much the status
of the house. They have pulled the rough wiring and plumbing, with outlets
and drains. HVAC guys are coming in to install the ducting and whatever
units they need. So alot of work now is internally. I think progress will appear
slower on the outside, but there is still much much to do.
So hope you have a great weekend. Kids will be off school in a couple of weeks
and the summer will be upon us!




















































