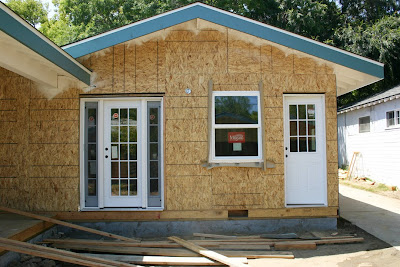CRAFTSMAN STYLE
(c.1900-c.1930)
The Craftsman Style was the dominant style for smaller houses built throughout the country during the period from about 1905 until the early 1920s. It originated in southern California and most landmark examples are concentrated there. Like vernacular examples of the contemporaneous Prairie style, it quickly spread throughout the country through pattern books and popular magazines. The style rapidly faded from favor after the mid-1920s; few were built after 1930.
Craftsman houses were inspired primarily by the work of two California brothers – Charles Sumner Greene and Henry Mather Greene – who practiced together in Pasadena from 1893 to 1914. From about 1903 they began to design simple Craftsman-type bungalows; by 1909 they had designed and executed several exceptional landmark examples that have been called the “ultimate bungalows.” Several influences – the English Arts and Crafts movement, an interest in oriental wooden architecture, and their early training in the manual arts – appear to have led the Greenes to design and build these intricately detailed buildings. As a result, a flood of pattern books appeared, offering plans for Craftsman bungalows; some even offered completely pre-cut packages of lumber and detailing to be assembled by local labor.
Through these pre-cut examples, the one-story Craftsman house quickly became the most popular and fashionable smaller house in the country. High-style interpretations are rare,except in California where the have been called the Western Stick style.
Typically a one- to two-story building with a low-pitched, gabled roof (occasionally hipped) with wide,
unenclosed eave overhang; roof rafters usually exposed; decorative (false) beams or braces commonly added under gables; full- or partial-width porches with roof supported by tapered square columns; columns and/or pedestals frequently extend to ground level (without a break at level of porch floor).
Character Defining Features of a Craftsman:
Low-Pitched Gabled (or sometimes Hipped Roof)
Wide, Unenclosed Eave Overhang
Timber Framed
Triangular Knee Brace Supports
Wood Shingle Siding and/or Wood Horizontal Siding and/or Cut Stone Cladding
Wide Window and Door Casings
Tapered Porch Supports
Low Porch Pedestals usually Supporting Columns
Exposed Rafters
Decorative (False) Beams or Braces under Gables
Shed, Gabled or Eyebrow Dormers
Porches, either Full- or Partial-Width
Sloping (Battered) Foundation
Not exactly today's prices....
So the trick today is to somehow keep the Craftsman look of the house without costing us the next generation. One particular feature was the look of the windows. The vast majority of new construction employs modern style or cost-cutting features. A lot of Southern CA is stucco with thin metal windows. But that would utterly destroy the feel of the house we so fell in love with when we bought it. Even though we upgraded to high efficiency windows to replace the old ones - we were careful to keep the classic grids feel. Even modern windows needed an touch of art.
Old Windows
So unfortunately we started out with the picture frame style framing around every window of the house - but had to make the difficult decision to replace them. And it meant tearing out all that work and starting from scratch.
This is not craftsmen - this is how you might frame a oil painting.
"Huh??"
This is a craftsman style window - yes much more work, but in the long run - has far more character.
Bad....
Good!
(Not quite finished though)
Now that's a window!
It was a major set-back and not a easy choice to make - but there was no way we could have lived with the windows in any other style. Plus it has dictated how the interior trim will be handled as well. So as the case in any construction - there will be up and downs. Not unlike the game of "Chutes and Ladders"












No comments:
Post a Comment